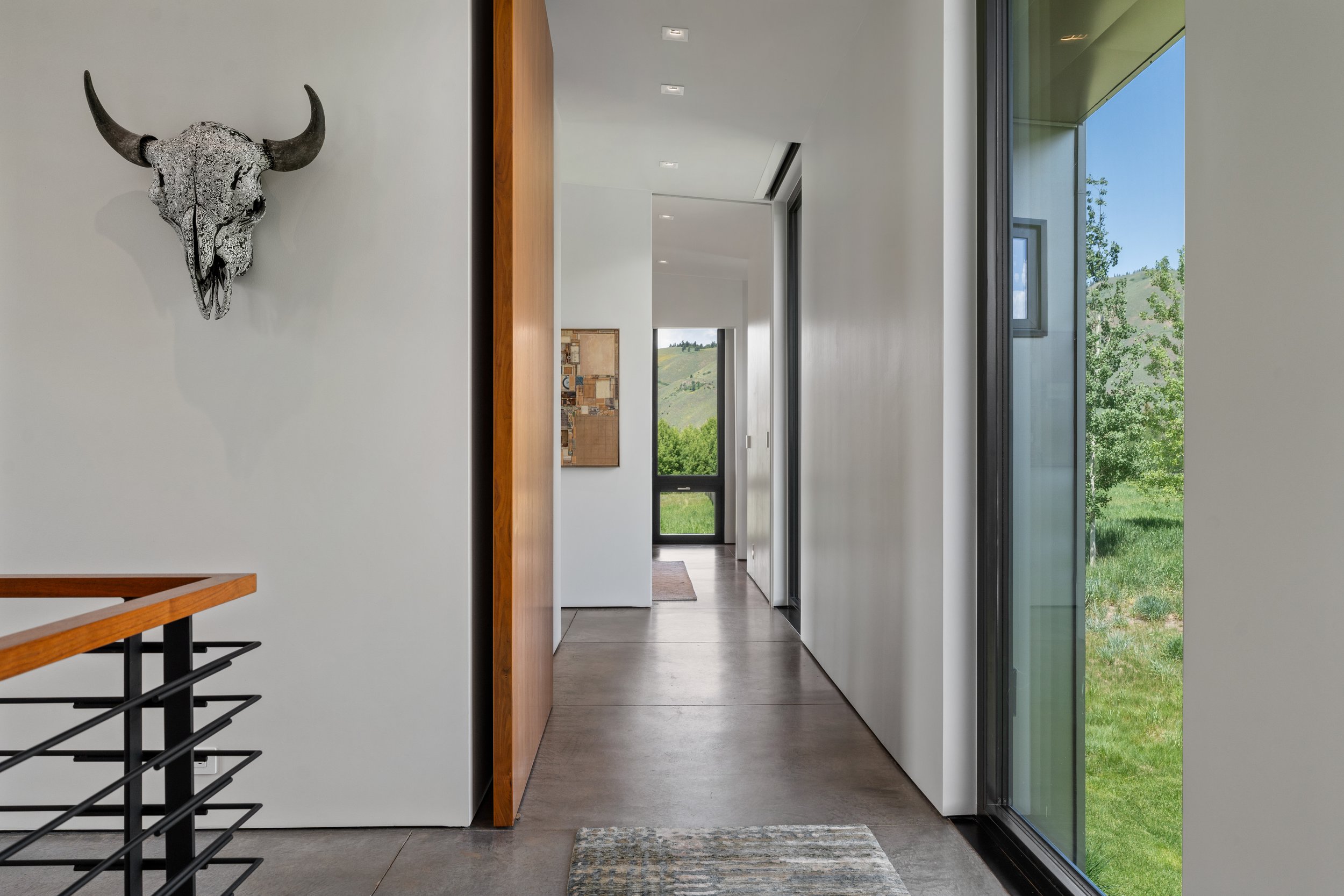
13175 RIVER BEND ROAD
JACKSON, WYOMING
Perched above the Snake River with commanding views of Wolf Mountain, 13175 S. River Bend Road offers a blend of privacy, design, and world-class amenities within the gates of Snake River Sporting Club.
MAIN HOUSE
3,698 SF
3 Beds / 4 Baths
TOY BARN
3-Car Extra-Deep Garage with 11’ Doors
1,345 SF
35 ACRES
Snake River Sporting Club
$9,700,000
#25-1543
Set on 35 acres in the exclusive Ranch Estates, this modern mountain home was designed by renowned architect Stephen Dynia and built in 2022 by Mill Iron Timber Works.













-
LOCATION
13175 River Bend Ranch Road
Jackson, WyomingRanch Estates at Snake River Sporting Club
-
MAIN HOUSE
3,698 SF
4 Bed / 3 Bath
Year Built: 2022
Designed by Stephen Dynia
Built by Mill Iron Timber Works
Sweeping, Elevated Views -
TOY BARN
1,345 SF
Year Built: 2024
3-Car Extra-Deep
11’ Doors
Epoxy Floors
Custom Slat Wall Storage -
PROPERTY & HOA
35 Acres
Access to Fishing & Outdoor Recreation
Annual HOA Fees: $8,500 -
SNAKE RIVER SPORTING CLUB
Membership includes access to endless amenities: a private golf course, simulator, pickleball and paddle tennis courts, yoga and Pilates studio, infinity pool and hot tub, fly fishing, scenic floats, horseback riding, kayaking, skeet shooting, hiking, snowshoeing, and more.
-
LISTING DETAILS
$9,950,000
#25-1543
Seamless Living & Thoughtful Craftsmanship
Every detail reflects thoughtful craftsmanship, from the curated materials to the thoughtful window placement taking advantage of the natural setting. The fully furnished home offers 3 bedrooms, 4 bathrooms, breathtaking views from the expansive high-end kitchen, a dedicated office, butler’s pantry, Snake River overlook patio, oversized 3-car garage, dog wash and more. Smart features include Lutron lighting, automatic blinds, Sonos audio, fiber optic internet, a generator, and a 24-zone irrigation system—all designed for seamless living.
Maximize Natural Light
Every room in the home is intentionally oriented to maximize natural light and showcase the extraordinary surroundings, ensuring the landscape is an ever-present part of daily living. The perfect place to unwind or entertain – owners enjoy relaxing in the hot tub, getting cozy by the outdoor fireplace, or dining al fresco on the south patio. You truly feel a sense of privacy from every location.
Comfort & Elegance
The primary suite is thoughtfully tucked behind an 11-foot custom walnut pivot door for ultimate privacy. Framed by dramatic windows, the suite captures big views of Wolf Mountain and the elk refuge, creating a serene and ever-changing backdrop. It features dual walk-in closets, a spacious bathroom, and its own dedicated laundry—all designed with comfort and elegance in mind.
On the lower level, a stunning junior suite opens to a private patio with expansive views, while a third en-suite bedroom features custom walnut built-ins.
Toy Barn
The 1,345 SF toy barn was completed in 2024 and provides an additional 3-car extra-deep garage with 11' doors, epoxy floors, and custom slat wall storage— ideal for all your Jackson Hole gear.
Elevated Ranch Estate Setting
Snake River Overlook
35 acres, Built in 2022
360 Degree Views
Indoor & Outdoor Entertainment
Outdoor living
Snake River Overlook Patio
Front Approach
Front Walkway
Front Entry
Custom Walnut Finishes
Dining to Front Entry
Dining with Fireplace
Dining with Views
Dining to Kitchen
Dining to Living
High-End Kitchen
High-End Kitchen
Views, Views, Views
Wolf Mountain from Kitchen Sink
Bringing Outdoors In
High-End Appliances
Butler's Pantry
Mudroom + Laundry + Garage
South Patio
Living Room
Living Room
Floor to Ceiling Glass
Living Room to Office + Primary
Landing to Office + Primary
Office with Views
Primary Suite Hallway
11' Walnut Pivot Door to Primary
Primary with Big Views
Primary to Walk-In Closets
Primary
Walk-In Closet 1
Walk-In Closet 2
Primary Bathroom
Primary Laundry
Primary Walk-In Shower
Junior Suite
Junior Suite Views
Junior Suite Bath
Junior Suite Patio
Junior Suite Patio
Guest Suite 2
Guest Suite 2
South Patio to Toy Barn
South Patio
Manicured Green Space
Lounge with Views
2024 Toy Barn
2024 Toy Barn
2024 Toy Barn
View to Toy Barn
Mountain Lifestyle
Aerial Views
Welcome to 13175 River Bend
Stephen Dynia Architecture
Unique Setting
Snake River + Mountain Views
Snake River Sporting Club
Nestled along the Snake River and bordered by the Bridger-Teton National Forest, Snake River Sporting Club is Jackson Hole’s premier private club and residential community. Just 11 miles south of town, the club offers an unmatched lifestyle—featuring a nationally ranked Tom Weiskopf-designed golf course, world-class fly fishing, a full-service equestrian center, and endless year-round adventure. Members enjoy access to a stunning 26,000-square-foot clubhouse with fine dining, fitness, spa, and concierge services, along with miles of private trails, river access, and outdoor amenities. From luxury cabins to expansive ranch estates, real estate opportunities at Snake River Sporting Club blend mountain modern design with Wyoming’s natural beauty—offering an extraordinary place to call home.





(218) 410-0624
kelsey@jhreteam.com























































