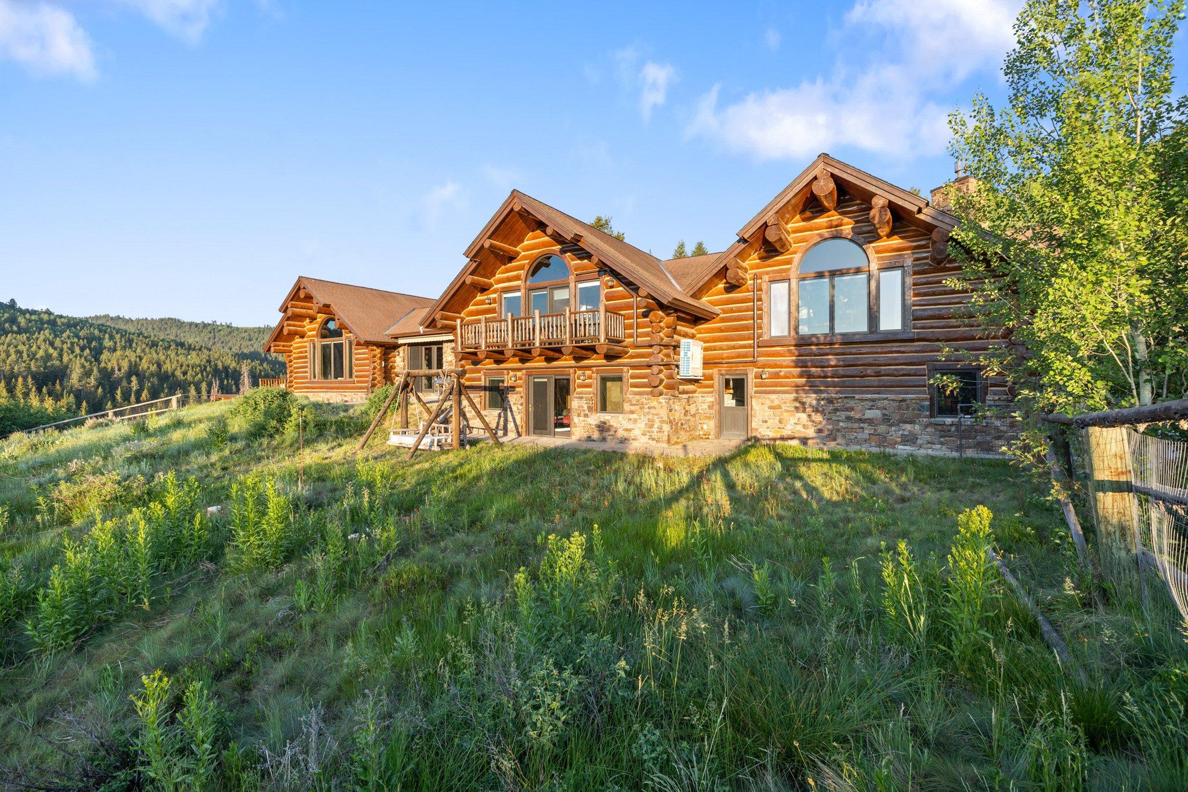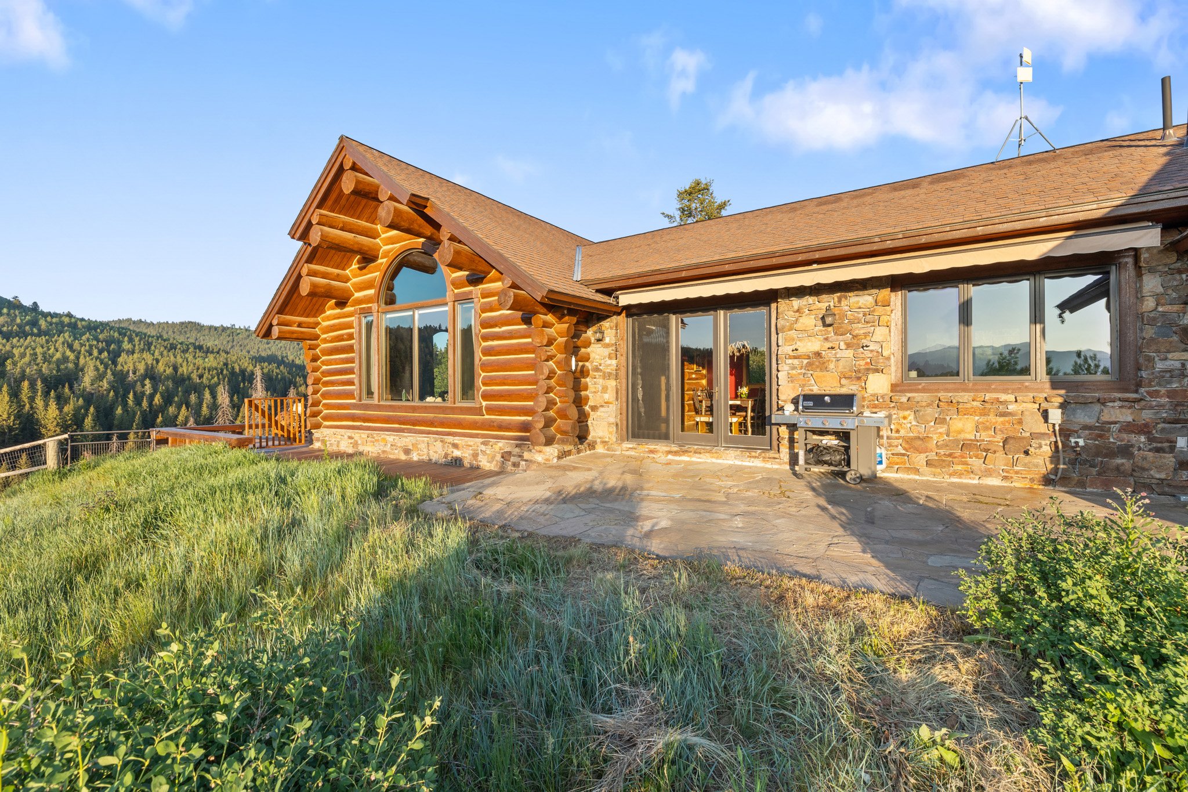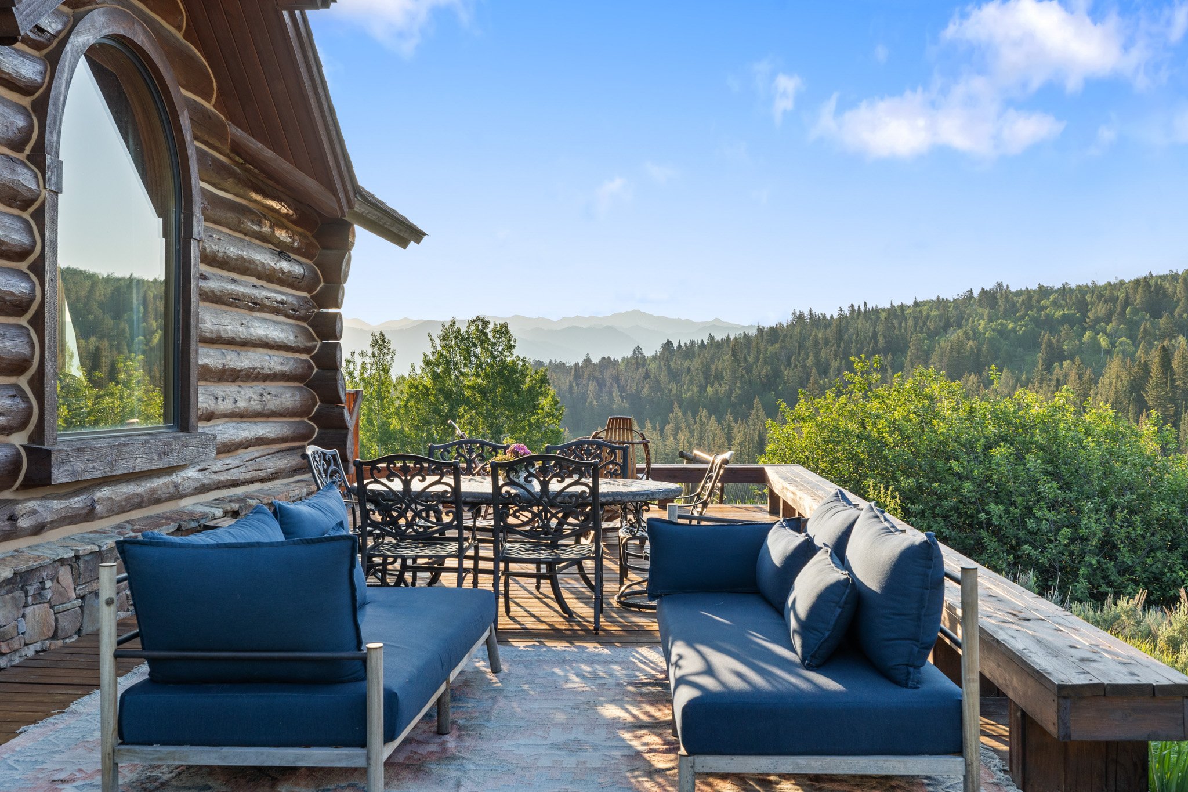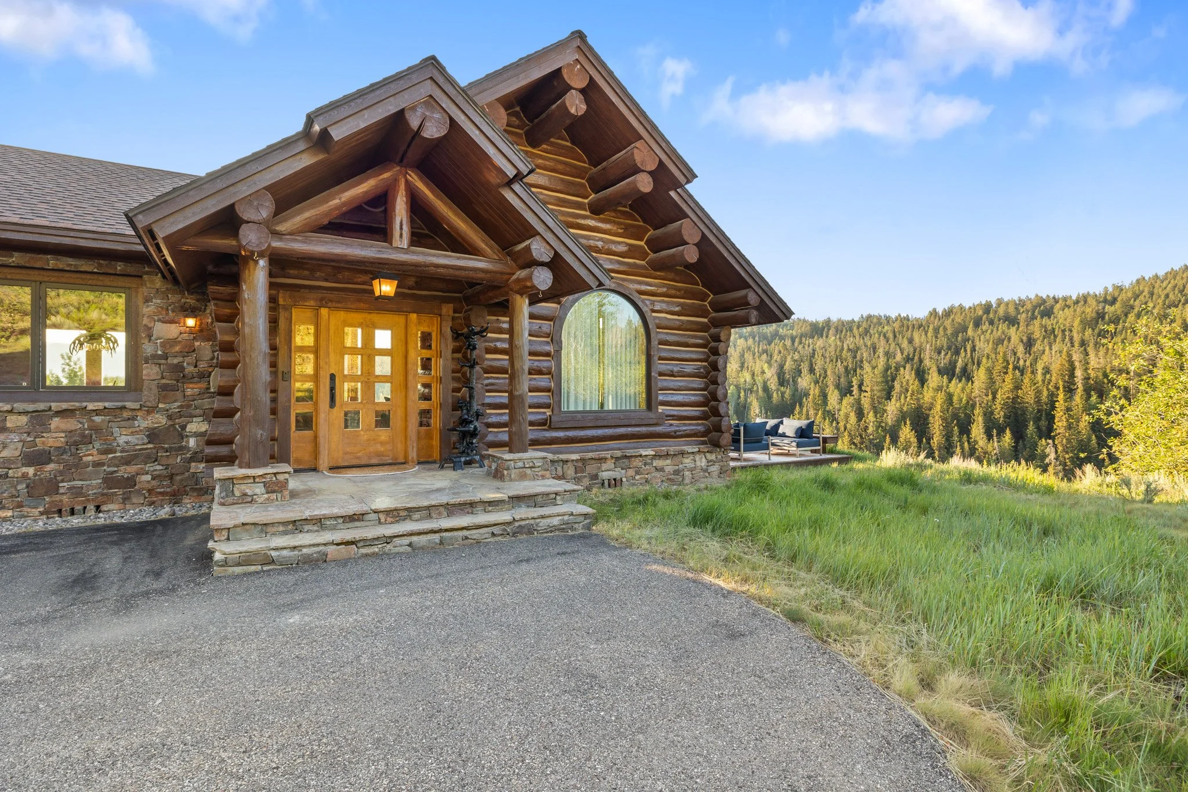
4020 W Bronco Road
WILSON, WYOMING
Wake up to breathtaking sunrises and unwind with vivid sunsets from this warm and welcoming log home, nestled just 15 minutes south of Wilson.
Set on nearly 8 pristine acres bordering National Forest, the property is alive with seasonal wildflowers, abundant wildlife, and sweeping elevated views that inspire peace and wonder.
MAIN HOUSE
3,916 SF
2 Beds / 3 Baths
GARAGE
2 Stall Garage / 728 SF
7.94 ACRES
Hidden Hills Subdivision
$3,850,000
#25-1480







































-
LOCATION
4020 W Bronco Road, Wilson, WY
Hidden Hills: Quiet, wooded, and tucked into rolling hills near Wilson. -
MAIN HOUSE
3,916 SF
3 Bed / 3 Bath
Year Built: 2001
Major Remodel: 2020
Versatile Loft
Bonus Room
2 Car Garage
Sweeping, Elevated Views -
PROPERTY & HOA
7.94 Acres
Horses Allowed
Access to Fishing & Outdoor Recreation
HOA
$2000/Year -
LISTING DETAILS
$3,850,000
#25-1480
Rustic Charm with Modern Comfort
Inside, over 3,900 square feet of thoughtfully designed living space combines rustic charm with modern comfort. Vaulted ceilings, hardwood floors, and large picture windows create a bright and open ambiance. The expansive kitchen seamlessly connects to a spacious living room featuring a gas fireplace, mountain views, and a built-in projection TV—perfect for entertaining or cozy nights in. The generous primary suite boasts stunning vistas, while a well-appointed guest bedroom and bath ensure comfort for visitors. A versatile loft offers endless possibilities - second living room, fitness area, creative studio, or more and a bonus room provides the perfect work-from-home office.
Surrounding Beauty
Step outside to enjoy a large deck, patio, and fenced yard - ideal for relaxing, gathering, or soaking in the surrounding beauty. With in-floor radiant heat and air conditioning, this home delivers year-round comfort in one of Wyoming's most desirable settings. A truly exceptional property that must be experienced to be fully appreciated.
Bringing the Outdoors In
Great Room
Beautiful Log Construction
Living Room Nook
South Deck, Mountain Views
South Deck, Mountain Views
Open Floor Plan
Dining
Dining to Kitchen
Spacious Kitchen Area
Kitchen
Main Level Powder & Laundry
Cozy Primary Bedroom
Light-Filled Primary
Primary Suite Views
Primary Bath
Primary Bath
Loft Level
Elevated Loft Views
Flexible Loft Space
Elevated Loft Balcony
Bonus Space
Entry Level Guest Room
Guest Room with Views
Entry Level Sauna
Entry Level Guest Bath
Entry Level Guest Bath
Welcome to 4020 W Bronco
West View Upper Entrance
Garage
More Than Just Views
Nearly 8 Acres
Privacy & Views
Contact Carol or Kelsey for more information or to set up a virtual or in-person showing.
Carol Linton
(307) 699-1139
carollintonjh@kw.com
Kelsey Spauding
(218) 410-0624
kelsey@jhreteam.com












